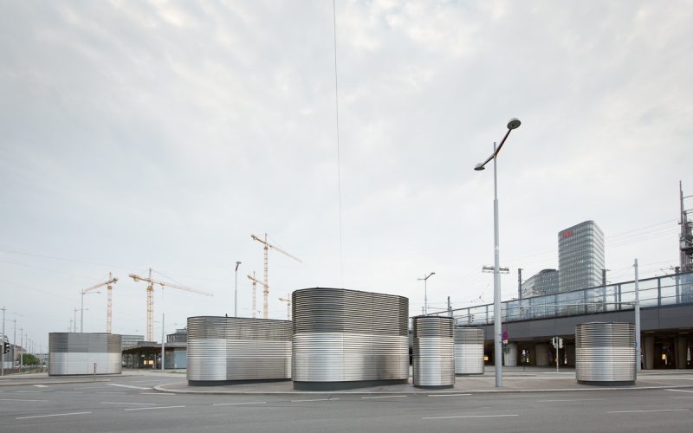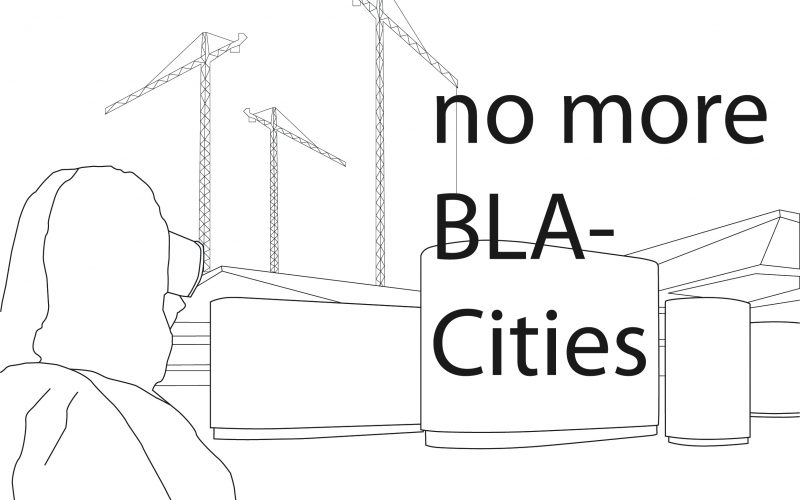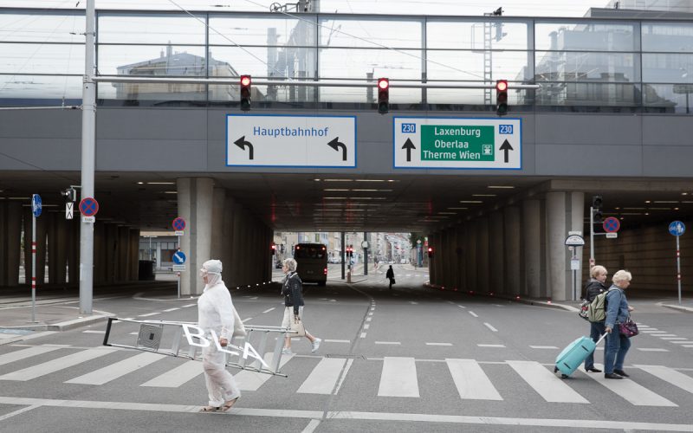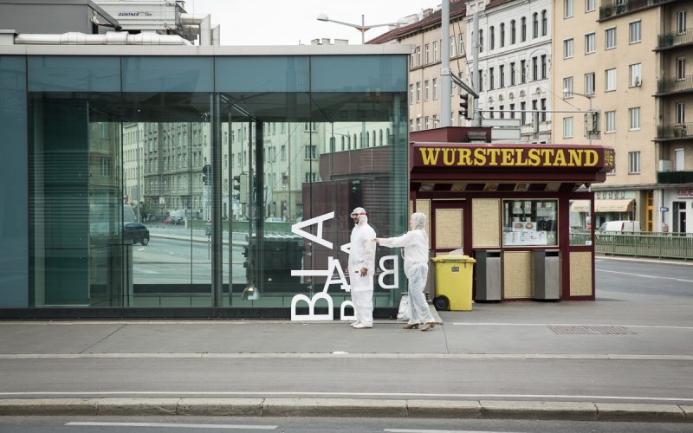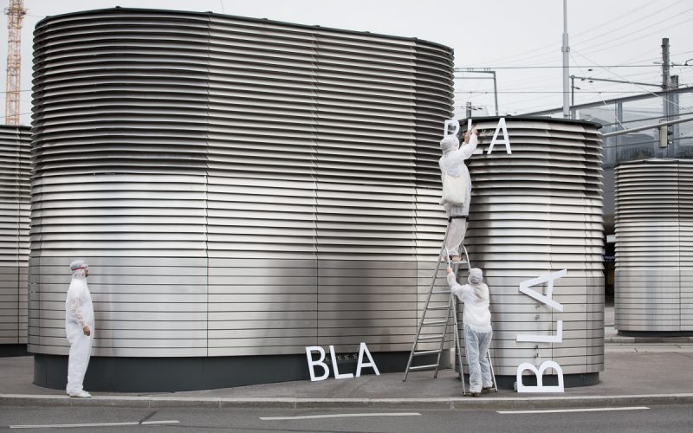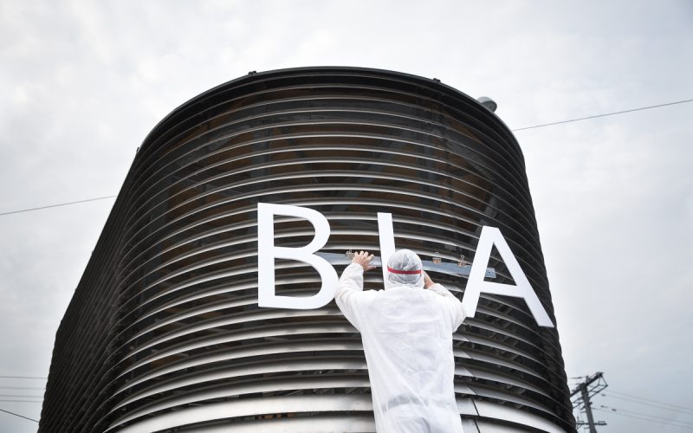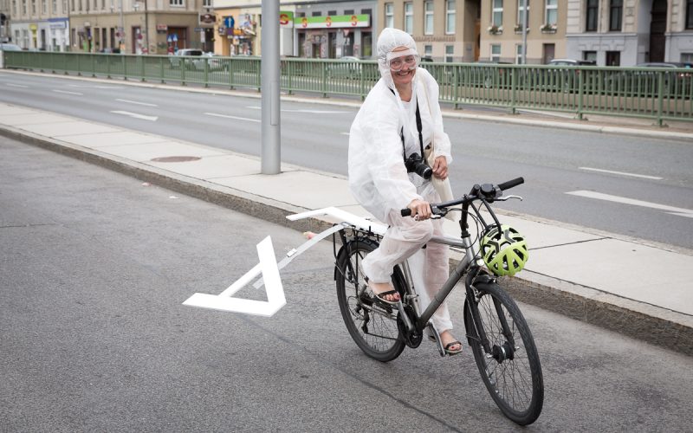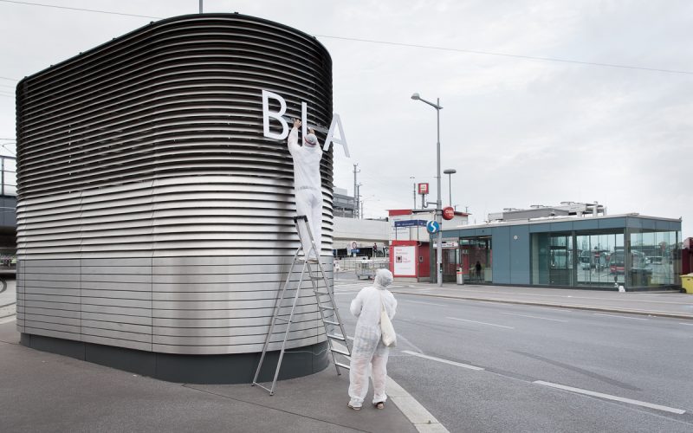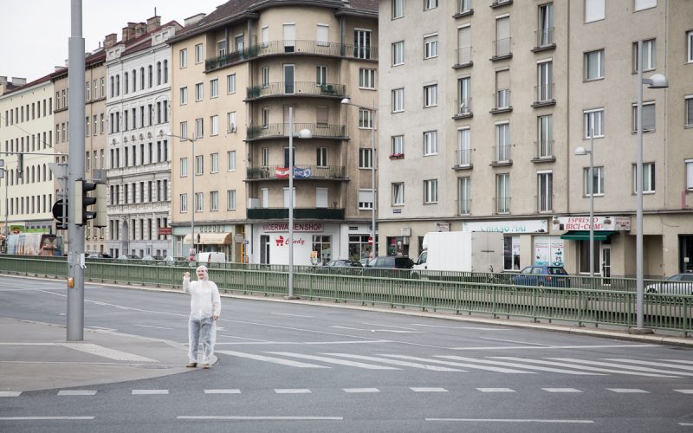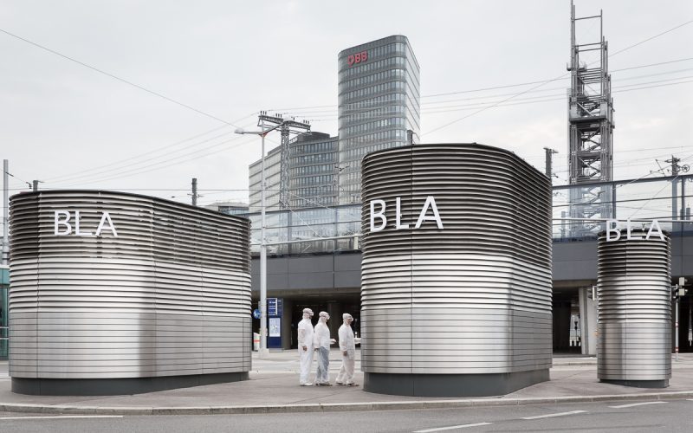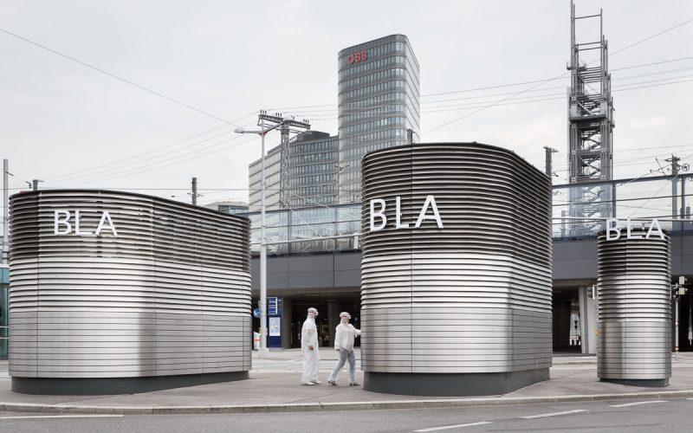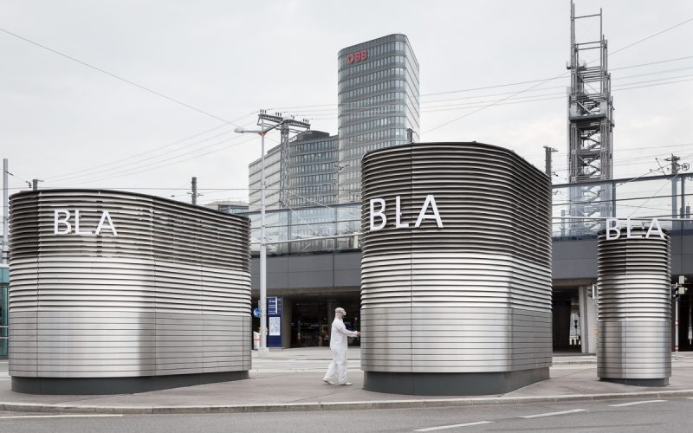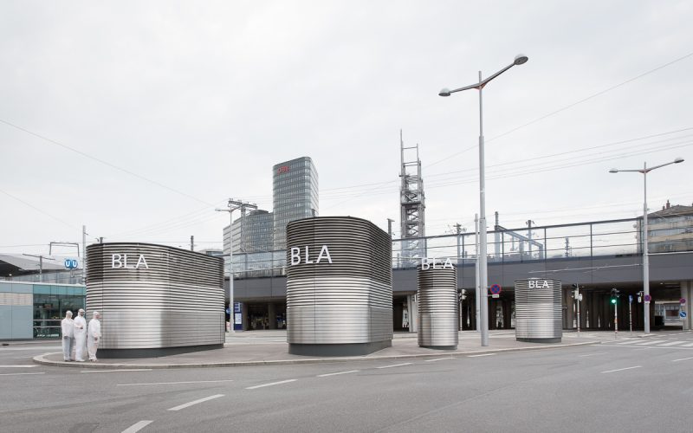No more BLA-Cities
BLA made a discovery and immediately settled in: a pop-up city on Südtiroler Platz consisting of oval towers designed using stylish aluminium slats. An ideal set-up for our headquarters: BLA City.
But something is not quite right: a high-rise city without access? And so small: does Alice live here? Where’s the white rabbit? Isn’t it actually the forecourt for the station? For the project of the century? For Vienna’s main station?
We discovered an adventitious city arising from the intersection of directives, technical projects, and policy regulations. The metro sucks air in at point A, and it comes to the surface at point B, without any thought given to the urban space. The station plaza, the alighting area for travellers, and the entrance into the capital disappear behind, under, and alongside other facilities.
We invite you to come and see for yourselves and locate other cities and wild settlements. Extensive structures that in the places where they are visible are not governed by any recognizable system. And do not contribute to the system that can be seen (for example, the station plaza) – indeed they even mess it up.
Send us your finds and any good pictures you take. We will make them available to the general public.
Bye bye BLA City!
Vienna, Südtiroler Platz/ Main Station
5.6.2015
- Karoline Seywald, Hannes Grölbacher, Lilli Licka, BLA © Johannes Hloch
- Karoline Seywald, Hannes Grölbacher, Lilli Licka, BLA © Johannes Hloch
- © Johannes Hloch
- Karoline Seywald, Hannes Grölbacher, Lilli Licka, BLA © Johannes Hloch
- Karoline Seywald, Hannes Grölbacher, Lilli Licka, BLA © Johannes Hloch
- © Johannes Hloch
- © Johannes Hloch
- © Johannes Hloch
- Karoline Seywald, Hannes Grölbacher, Lilli Licka, BLA © Johannes Hloch
- © Johannes Hloch
- © Johannes Hloch
- © Johannes Hloch
Every urban space is important, be it a neighbourhood park, main street, side street, park, or train station plaza. Its outer form is often fragmented, and its edges have no continuous border. However, taken as a whole, it should be seen as a complete spatial unit, showing its particular potential. The city is multilayered in the truest sense of the word. It is also a mechanism that in many case functions extremely well. Infrastructure, power lines, and transport routes mostly lie unnoticed above or below the surface on different levels. These levels interpenetrate one another at important junctures, often at transport hubs. Here we get a view of the various layers that run parallel to one another: ventilation shafts run up through the ceilings of the metro or underground garages; fuse and transformer boxes for underground power lines can be found on traffic islands; tensioning cables span streets; waiting areas for trams and buses are nestled up against roadways. Benches, dust bins, litter bins, traffic lights, lamp posts, information boards, traffic signs, neon signs, advertising hoardings, street signs, metro exits – these are all part of the infrastructure, they fill the public space, organize (and segment) it, and block and curtail lines of view.
An example here is the plaza in front of the new main station in the central European capital of Vienna. The plaza disappears behind a series of large and small buildings, ventilation systems, booths, and kiosks, and gets lost as a result. Welcoming someone to the city turns into a hidden-object game – from a distance it is impossible to see the entrance to the station.
Essential infrastructure buildings can certainly be made to serve an expedient public space concept. In order to promote the quality of the public space, the urban planning should carefully coordinate the different trades groups far enough in advance to prevent the development of pop-up cities composed of hollow shafts and wells. Authorization is required to prioritize open areas, squares, and green spaces with respect to the positioning of auxiliary buildings required for infrastructure. A negotiating mandate is needed for the different functional requirements along with expedient coordination: no more BLA cities!

